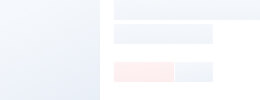Economic Light Steel Frame Prefab Houses/Poultry Shed/Prefabricated Buildings 1. Product description:
1. Product description:
Economic light steel prefabricated buildings is a new type of building structure system for steel prefab house,poultry shed,prefabricated buildings,storehouse,warehouse etc. The main steel frame is formed by linking up Q235, Q345 steel H section, square tube, C section steel frame, and C section, Z section and U-section steel components, and the roof and wall using a variety of sandwich panels with thermal insulation or corrugated steel plate without thermal insulation.

2. Specification
| Items |
Specification |
| Main Steel Frame |
Column |
Q235, Q345 Welded H Section Steel |
| Beam |
Q235, Q345 Welded H Section Steel |
| Secondary Frame |
Purlin |
Q235 C and Z purlin |
| Knee brace |
Q235 Angle Steel |
| Tie Rod |
Q235 Circular Steel Pipe |
| Brace |
Q235 Round Bar |
| Vertical and Horizontal Support |
Q235 Angle Steel, Round Bar or Steel Pipe |
| Maintenance system |
Roof Panel |
EPS Sandwich Panel / Glass Fiber Sandwich Panel / |
| Rock Wool Sandwich Panel / Pu Sandwich Panel /Steel Sheet |
| Wall Panel |
Sandwich Panel / Corrugated Steel Sheet |
| Accessories |
Window |
Aluminiumn Alloy Window / PVC Window / Sandwich Panel Window |
| Door |
Sliding Sandwich Panel Door / Rolling Metal Door / Personal Door |
| Rainspout |
PVC |
| Live load on Roof |
In 120kg/Sqm (Color steel panel surrounded) |
| Wind Resistance Grade |
12 Grades |
| Earthquake-resistance |
8 Grades |
| Structure Usage |
Up to 50 years |
| Temperature |
Suitable temperature.-50°C~+50°C |
| Certification |
CE, SGS, ISO9001:2008, ISO14001:2004 |
| Finishing Options |
Vast array of colors and textures available |
| Paint Options |
Alkyd paiting, two primary painting, two finish painting(gray paint, red paint, white paint, epoxy zinc etc.) Or Galvanized. |
3. Characteristics
1. Wide span: single span or multiple spans, the max span is 36m without middle column.
2. Low cost and maintenance: unit price range from USD35/m2 to USD70/m2 according to customers request.
3. Fast construction and easy installation: time saving and labor saving.
4. Long using lifespan: up to 50 years.
5. Nice appearance.
6. Others: environmental protection, stable structure, High quake-proof, water proof and fire proof, and energy
conserving.
4. Poultry Automatic Feeding Equipments

 5. Product Show
5. Product Show
 4. Design Common Norms:
4. Design Common Norms:
1). Steel Design Code"(GB50017-2003)
2). Cold-formed steel structure technical specifications "(GB50018-2002)
3). Construction Quality Acceptance of Steel "(GB50205-2001)
4). Technical Specification for welded steel structure"(JGJ81-2002,J218-2002)
5). Technical Specification for Steel Structures of Tall Buildings"(JGJ99-98)
5.Certification
(1)Certification of ISO 9001
(2)Certification of SGS
(3)Certification of BV
 6. Loading goods pictures
6. Loading goods pictures:
The goods will be loaded into shipping container
7. Contact Us
If you have any question, please feel free to contact me.
Tel: +86 15053280663
8.We can provide the quotation, if you confirm the information as bellow
*Wind speed (KM/H)
*Snow load (KG/m²)
*Rain load (KG/m²)
*Earthquake load if have
*Demands for doors and windows
*Crane (if have), Crane span, crane lift height, max lift capacity, max wheel pressure and min wheel pressure!
FAQ
1.
You are manufacture factory or trading company?
We are manufacture factory. And you are welcomed to visit us for inspection. The quality control flow will show you our professional. Also you will enjoy the best price and competitive price.
2.
Is your price competitive with other companies?
Our business objectives are to give the best price with same quality and best quality with the same price. We will do everything we can to reduce your cost.
3. Whats the quality assurance you provided and how do you control quality ?
Established a procedure to check products at all stages of the manufacturing process - raw materials, in process materials, validated or tested materials, finished goods, etc.
4. Can you offer designing service?
Yes, we have more than 20 design engineers. We could design full solution drawings as per your requirements. They use software: Auto CAD,PKPM, MTS, 3D3S, Tarch, Tekla Structures(Xsteel)V12.0.etc.
5. Do you offer guiding installation on site overseas?
Yes, we can provide the service of installation, supervision and training by extra. We can send our professional technical engineer to supervise installation on site overseas. Besides, We also have our own abroad installation team consisting of more than 30 people.
They have succeeded finishing many projects in different countries, such as Iraq, Dubai, South Africa, Algerial, Ghana, Gabon, Tajikistan, Burkina Faso, Panama, Australia.
6.What conditions do you need to start a design and quotation?
a. Location (where will be built? ) _____country, area
b. Size: Length*width*height _____mm*_____mm*_____mm
c. Live load on roof(KN/M2), live load on second floor(KN/M2) if have
d. Wind load (max. Wind speed) _____kn/m2, _____km/h, _____m/s
e. Snow load (max. Snow height) _____kn/m2, _____mm
f. Anti-earthquake _____level
g. Brickwall needed or not If yes, 1.2m high or 1.5m high

 Audited Supplier
Audited Supplier 










 Audited Supplier
Audited Supplier